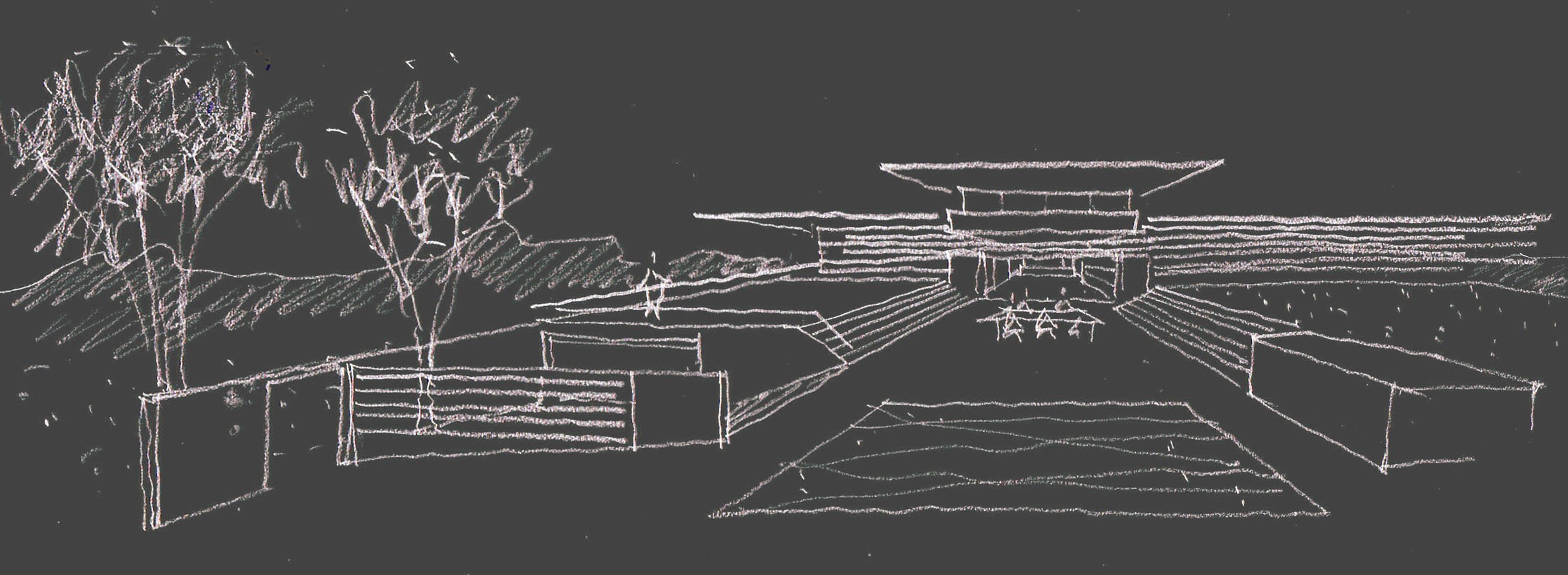DUFFY HOUSE
NGUNNAWAL COUNTRY. Gently elevated and exposed to the elements on the eastern side of Narrabundah Hill, this house is designed to take in stunning views of Canberra’s mountains and Woden Valley, whilst being designed for privacy, shelter from wind, passive solar harvesting and resilience against future bush fires.
The clients had purchased a hillside block on land affected by the Canberra Fires, which had eroded a large portion of the established built fabric and vegetation of Duffy. The brief for this new family residence in the Canberra suburb of Duffy included bushfire-resistant design.
The accommodation comprises two living areas, a large kitchen and dining area with a double-height space at the heart of the house, four bedrooms, two bathrooms, study, laundry and a separate rumpus area.
The L-shaped floor plan design maximizes not only the broad views the site enjoys to central Canberra, Woden Valley, Black Mountain, Mount Ainslie, and Red Hill, but also allows for access from all rooms to a central, protected garden space. Overlooking issues from neighboring properties are addressed by orienting bedrooms towards a central garden space. The sheltered, private outdoor space, tucked away from cold southerly winds, opens up to afternoon sun and a naturalistic, landscaped pool, which utilizes recirculating rainwater via a rock bed and creek system self-cleaning mechanism, in response to Canberra’s often tight water restrictions.
Natural light and solar access have been primary concerns in the configuration of the plans and sections, with living spaces enjoying direct sunlight throughout winter days while being protected from the summer sun.
Team: David Haseler and Angela Rheinlaender
Builder: Owner-builder
Landscape Design: Mark Haseler
Structural and Civil Engineer: O’Keefe Engineering









